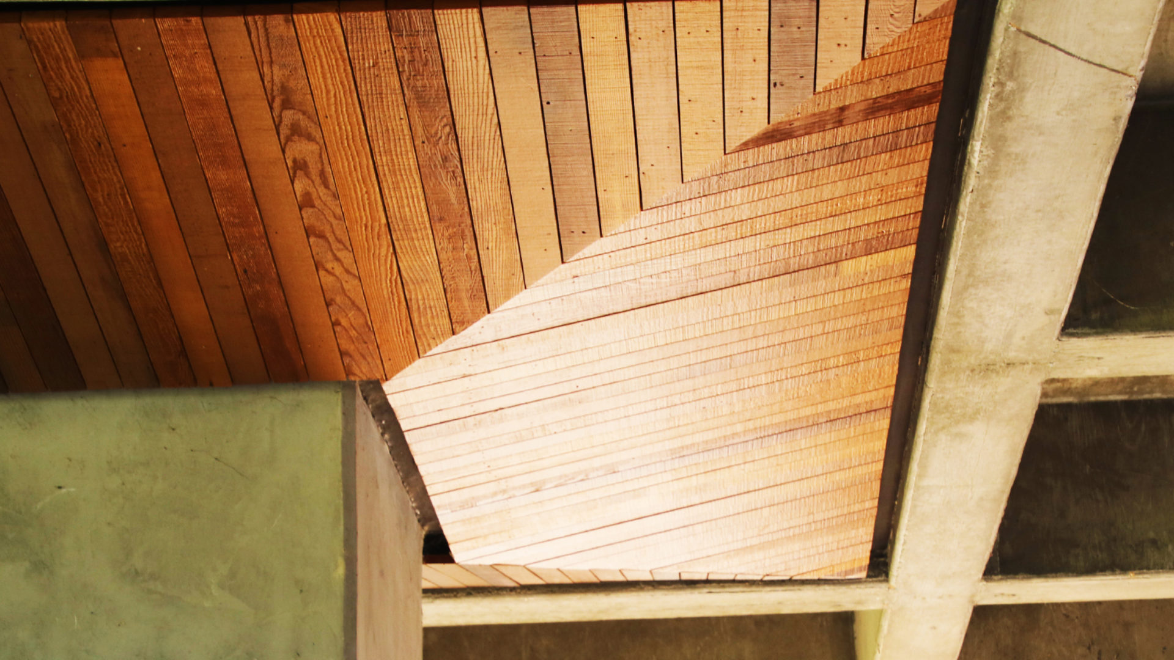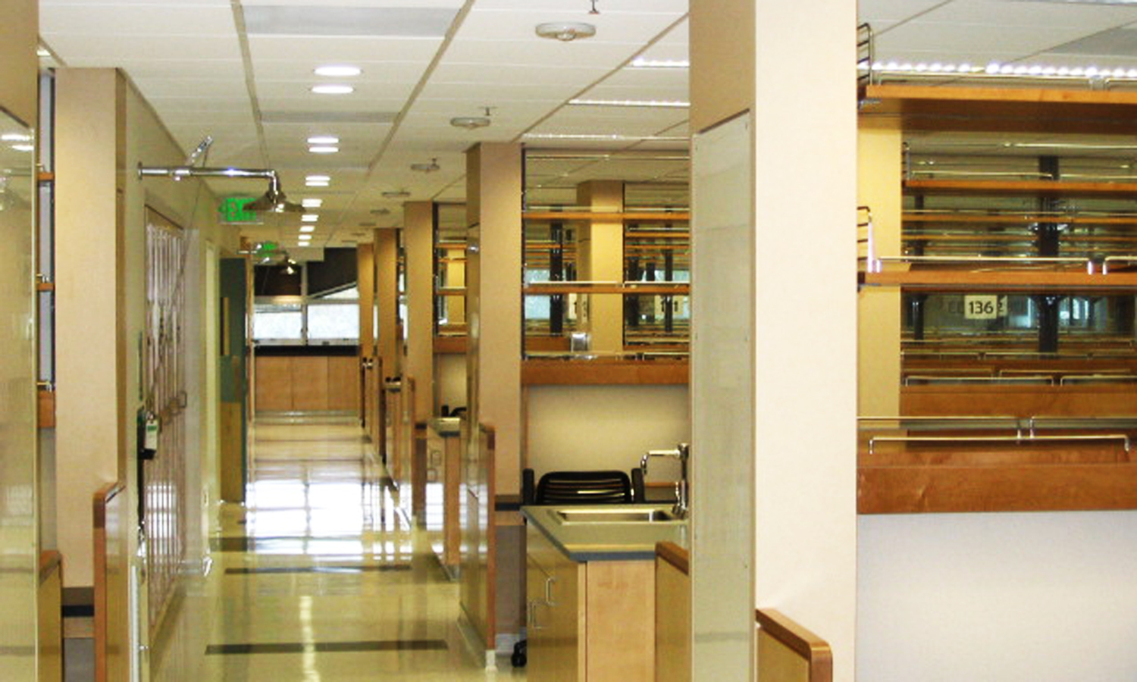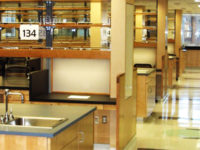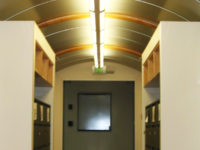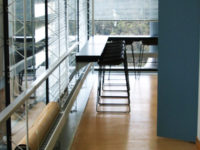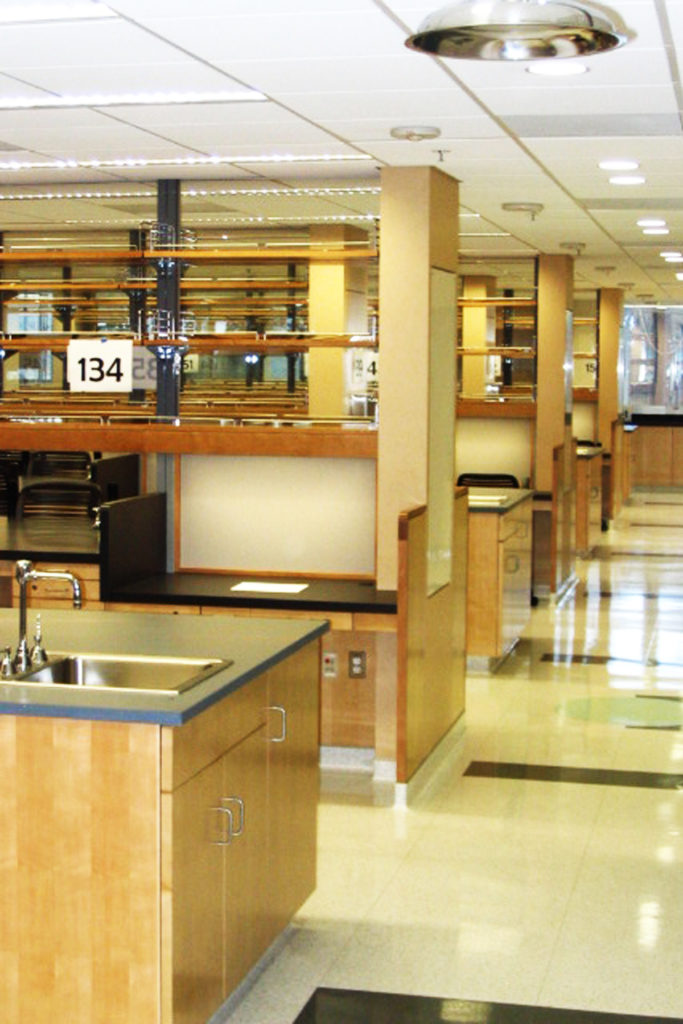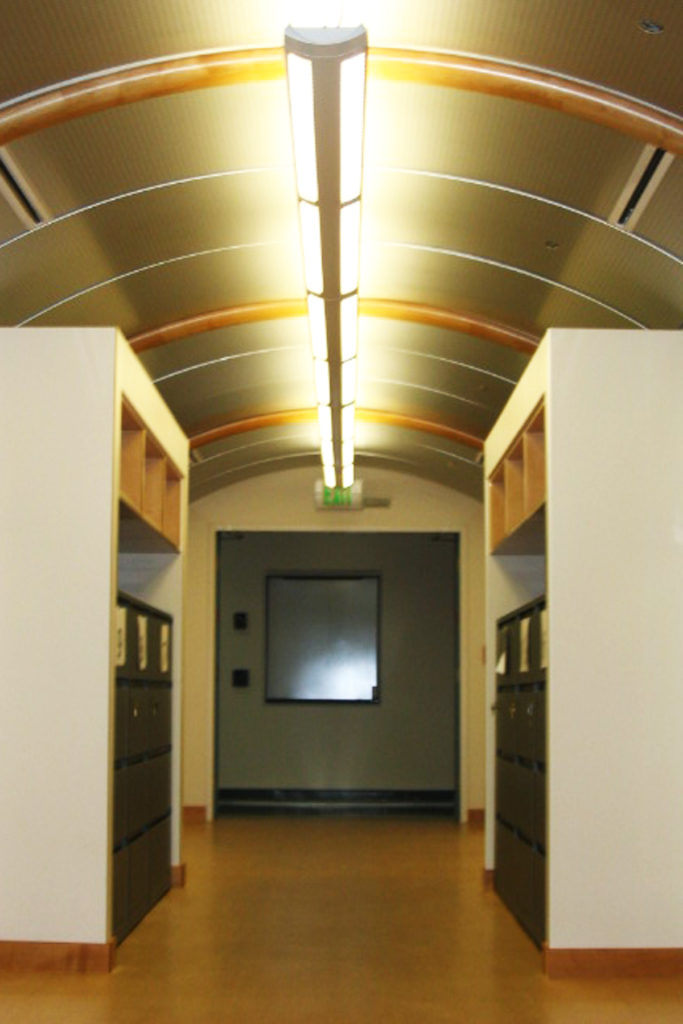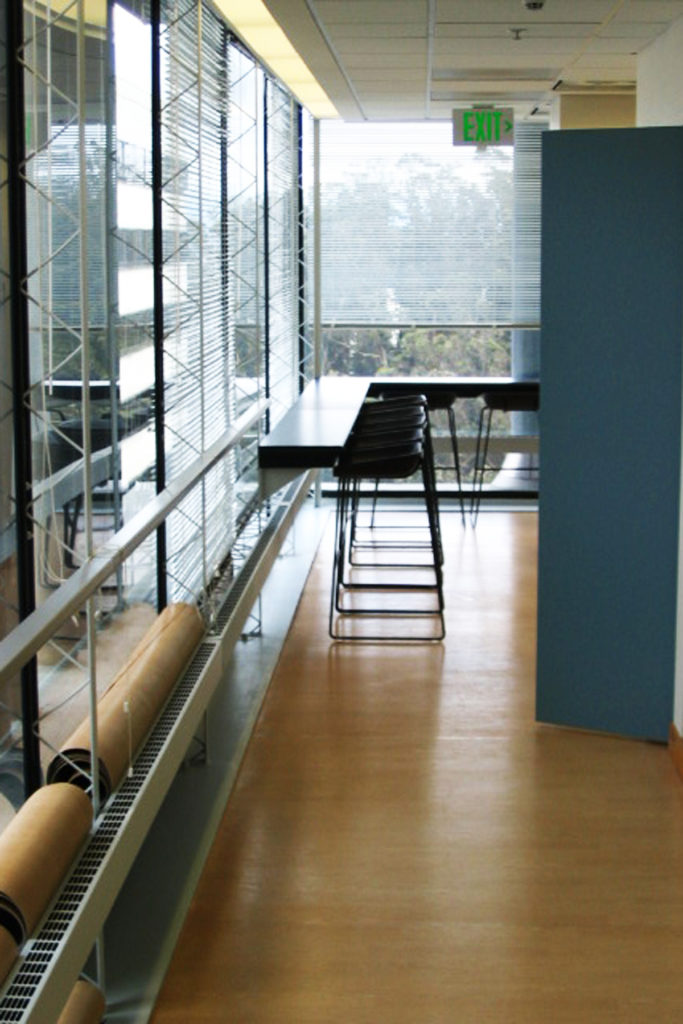UCSF HSE 14th Floor S/M Pediatrics Lab Renovation, San Francisco
Renovation to approximately 12,000 square feet of the entire 14th floor in the HSE building for an open-space designed Pediatrics research laboratory containing work benches for approximately 110 stations, laboratory support, conference/library space, break room, study carrells, administrative offices, glass wash/autoclave area and equipment storage as well as radioisotope, microscopy, histology, procedure, controlled temperature, tissue culture and dark rooms. The project also included the installation of an extensive fume hood system, laboratory casework, and integrated piping for lab gases, vacuum and de-ionized water throughout.

